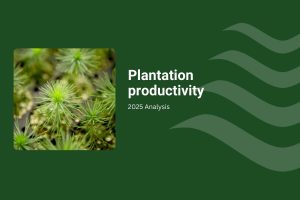A recent research project involved developing designs for four building types with timber solutions, as well as alternative designs with conventional steel portal or concrete construction.
The project aimed to provide a source of timber costing information to building professionals by comparing the cost of timber commercial buildings to the cost of those constructed using traditional materials.
The timber solutions were designed to optimise functional performance, constructability and cost effectiveness and provide guidance for compliance under the National Construction Code (NCC).
The project investigated four building types:
- A medium rise (7-storey) office building
- A medium rise (8-storey) apartment building
- A low rise (2-storey) aged care facility
- A single-storey industrial shed.
Each solution was designed and then independently costed for a timber option as well as a more conventional concrete-framed or steel-framed solution. The cost plans were based on a reference location in suburban Sydney. The site was assumed to have no significant cost implications concerning site access, ground conditions or neighbouring properties.
The Design Guide titles are:
- 25 Rethinking Construction – Consider Timber – an overview
- 26 Rethinking Office Construction
- 27 Rethinking Apartment Building Construction
- 28 Rethinking Aged Care Construction
- 29 Rethinking Industrial Shed Construction
Download the Guides from the WoodSolutions website.



