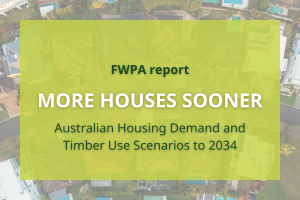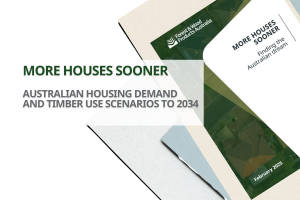Life Cycle Assessment of a 5 Storey Residential Building in Parkville
A study was recently undertaken comparing the life cycle environmental impacts of two multilevel residential buildings built in Australia, one of timber one of concrete; from the extraction of the raw materials, through their construction and use to their end of life disposal. The use of timber materials was found to result in reduced range of environmental impacts, including: climate change emissions, ozone depletion and abiotic depletion.
The first building (‘Study building’) incorporated an innovative lightweight building approach using a stick-built timber framing and an innovative ‘prefabricated cassette floor’ building system. The building is 5 storeys plus a basement car park, and comprises 57 one, two and three bedroom apartments with an average of 7 stars energy rating.
The second (‘Reference Building’) used a more typical building approach, incorporating precast concrete panels and suspended concrete slab floors. This building is 8 storeys plus a basement car park, and comprises 91 one, two and three bedroom apartments with an average of 7 stars energy rating.
The six environmental impact categories compared were:
- climate change – greenhouse gas emissions into the atmosphere;
- stratospheric ozone depletion – release of chemicals which deplete the Earth’s ozone layer;
- acidification potential of land and water – release of chemicals which contribute to ‘acid rain’ related damage to land and waterways;
- eutrophication potential – the release of nutrients (mainly phosphorous and nitrogen) which may increase algal growth and related toxic effects;
- photochemical oxidation (smog) – increased potential of smog events; and
- mineral and fossil fuel depletion (abiotic depletion) – the use of scarce mineral and fossil resources extracted from the environment.
The timber Study Building had reduced environmental impacts in three out of five impact categories: climate change 2% better; ozone depletion 17% better; abiotic depletion 3% better. In the photochemical oxidation category the Reference Building was 9% better than the Study Building. The results for two impact categories, eutrophication and acidification, were considered too uncertain to determine which building performed better.
The majority of the environmental impacts occurred during the ‘use stage’ of the (assumed) 60 years of both buildings’ operation. The Study Building recorded 91% of climate change, 52% of ozone depletion, 53% of photochemical oxidation and 94% of abiotic depletion impacts during its operation. The ‘use stage’ impacts are due to the use of water, electricity (for lighting, heating and cooling) and natural gas (heating) by the building’s occupants, together with ongoing building maintenance and refurbishment.
The Study Building’s environmental advantages stem from its lightweight design which uses one third of the materials of the Reference Building, and from the use of lower intensity materials. The Study Building’s larger photochemical oxidation impact is due to assumed emissions from timber as it degrades in landfill and to transport related emissions associated with the material supply chain.
The results demonstrate, as previous building LCA studies have also done, that over the full life of a building timber construction provides a more environmentally friendly solution – a product obtained from a natural resource, that grows on solar energy, converting CO2 to carbon and emitting oxygen; it is renewable, recyclable and biodegradable; its production and processing are energy efficient and its use in construction is ‘greenhouse positive”.
Read report here



